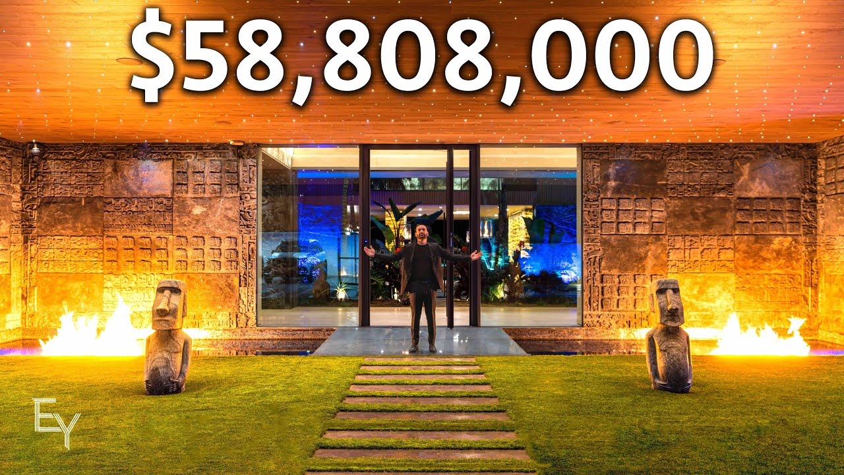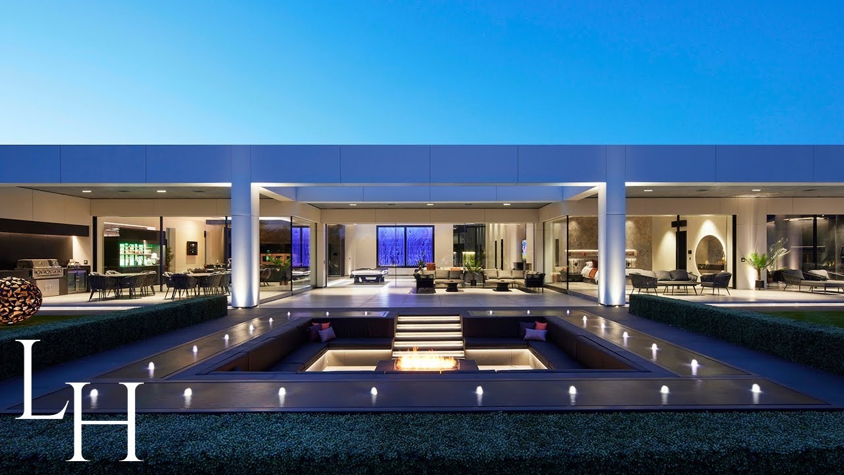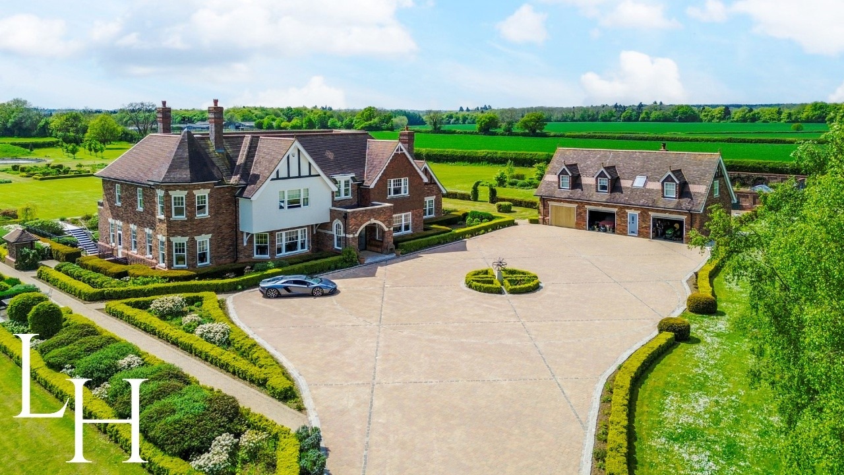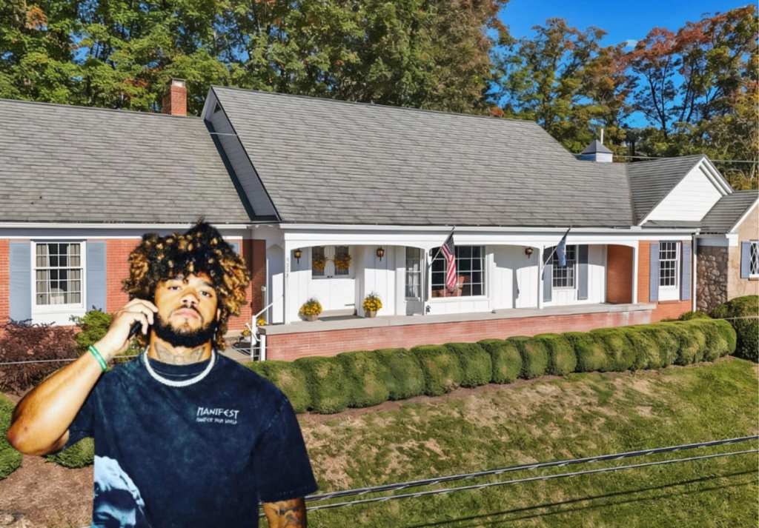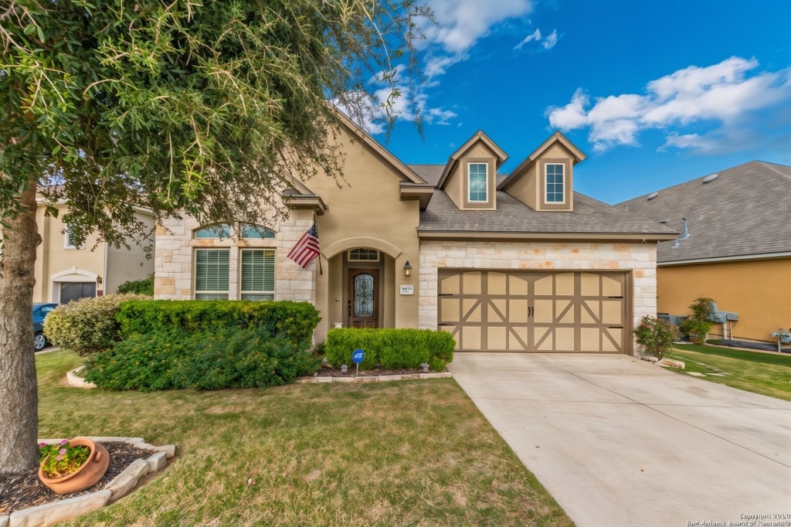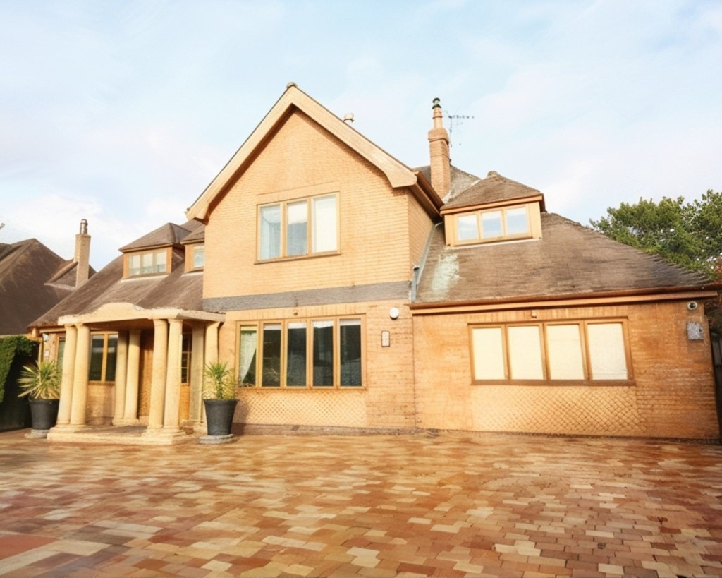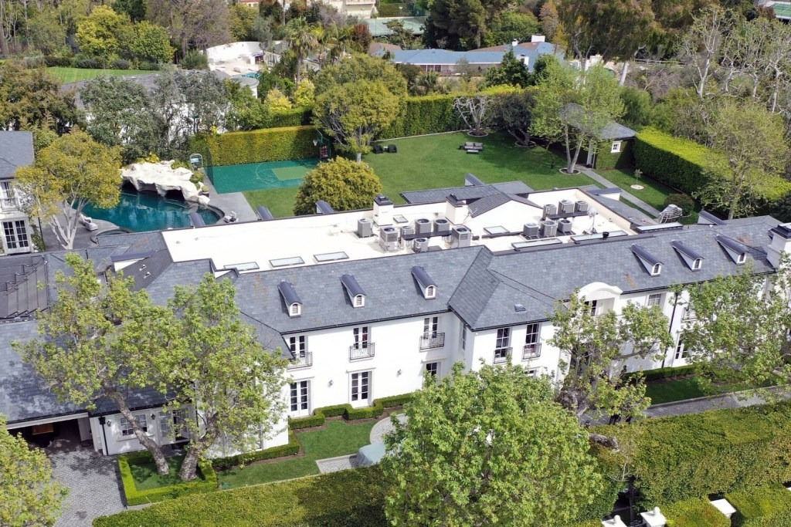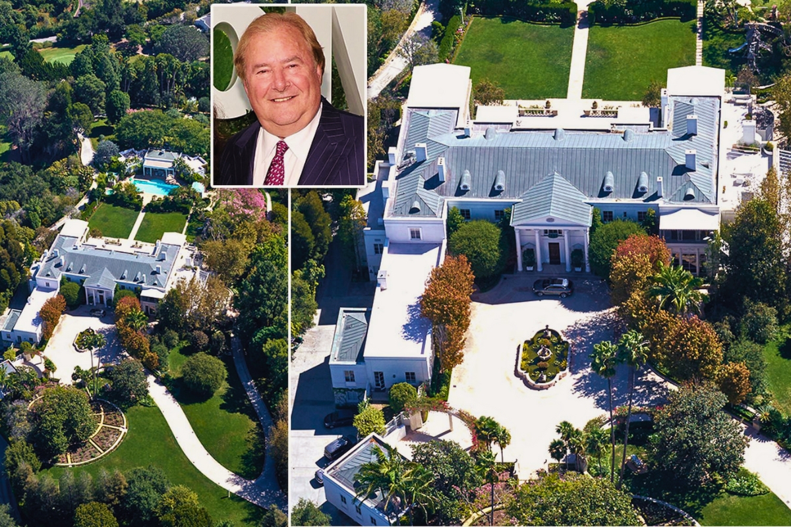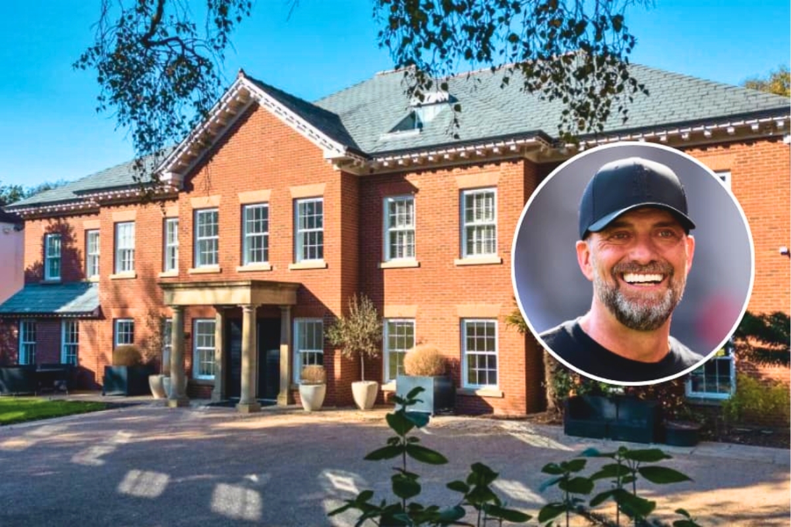
Nestled in the tranquil surroundings of Westport, Connecticut, Shonda Rhimes’ impressive estate showcases New England Colonial architecture with a modern twist.
The main house spans generously with 11 bedrooms, 12 bathrooms, and opulent living spaces, including a massive chef’s kitchen equipped with a pizza oven, an indoor grill, and a specialized teppanyaki room.
Additional luxurious amenities include an ice cream parlor, a private dance club named Club 6, and a comprehensive recreation area featuring a movie theater and basketball court
Scroll down to explore the exquisite photos capturing every unique detail of this remarkable home.
The outdoor dining area features a large stone table with cushioned seating against a backdrop of mature trees and a rustic-style home, that makes it perfect for alfresco gatherings.


An aerial view reveals a uniquely designed pool surrounded by lush greenery and stone pathways that offer a serene oasis.


The top view of the main house displays intricate roofing and layout details, with a well-manicured landscape, a pool, and natural greenery surrounding it.


“Club 6” is housed in a modern structure with large glass doors and windows, set amidst dense foliage that provides an exclusive retreat vibe.


The quaint ice cream parlor presents a rustic charm with its weathered facade and casual outdoor seating amidst lush greenery.


A spacious tennis court adjacent to a striking black-framed glass house, surrounded by tall trees and greenery, offers a perfect spot for sports and relaxation.


This airy gazebo offers a cozy seating area surrounded by nature and features wicker chairs with plush cushions and a charming chandelier overhead for a memorable get-together.


An aerial view showcases the expansive grounds of the estate and highlights lush green lawns, multiple buildings, and serene landscaping.


This quaint cottage on the property is nestled among mature trees and features a charming, rustic design with a historic tractor displayed out front.


The backyard view of the estate displays a beautiful New England Colonial-style home with manicured lawns and spacious outdoor areas that are perfect for relaxation.


A picturesque barn on the property adds to the estate’s rustic charm and is surrounded by well-maintained gardens and greenery.

 Home’s Interior
Home’s Interior
This cozy screened porch features plush seating and expansive windows offering an unobstructed view of the surrounding greenery.


The entryway includes exposed wooden beams and a serene seating area that sets a warm and inviting tone for the home.


A charming living room boasts a large stone fireplace, vaulted ceilings, and panoramic windows that bring the outside in.


An elegant, light-filled sitting room showcases a crystal chandelier, comfortable sofas, and refined decor that is perfect for relaxation.


The home’s kitchen is a rustic masterpiece with a stone hearth, wooden beams, and a central island that makes it ideal for culinary enthusiasts.


This kitchen highlights its spacious design and features hanging pots and an ample workspace that combines functionality and style.


A rustic entertainment room combines rugged stone walls and wooden beams with comfortable seating and a large TV that creates a welcoming space.


The home theater boasts tiered seating with unique wooden benches and a large projection screen that is perfect for movie nights.


Various gaming machines fill the vibrant and colorful arcade room, complemented by ample seating for endless entertainment.


Featuring two lanes, colorful bowling balls, and a cozy seating area, this vibrant bowling alley creates a fun and inviting atmosphere for entertainment.


The property includes a professional-sized basketball court with a wooden finish and custom branding that makes it perfect for sports enthusiasts.


Natural stone walls line the glass-enclosed shower in the luxurious bathroom that features sleek wooden accents and a pebbled floor.


A spacious bedroom features exposed wooden beams, a high vaulted ceiling, and elegant furniture that creates a serene and sophisticated space.


The bathroom boasts relaxing views of the lush outdoor landscape with a vintage copper bathtub positioned beneath a large window.


The dining room features a rustic, elegant ambiance with a long wooden table and red-upholstered chairs that are set against a backdrop of exposed wooden beams and a stone fireplace.


The stylish bar area boasts a sleek wooden counter, comfortable leather bar stools, and contemporary lighting that creates a perfect spot for entertaining.


With its playful design, the spacious bunk room features bright blue bunk beds, striped carpeting, and ample storage space, making it an ideal resting place for children or guests.


The game room is equipped with a retro-inspired pool table, modern lighting, and comfortable seating and provides a fun space for recreation.



