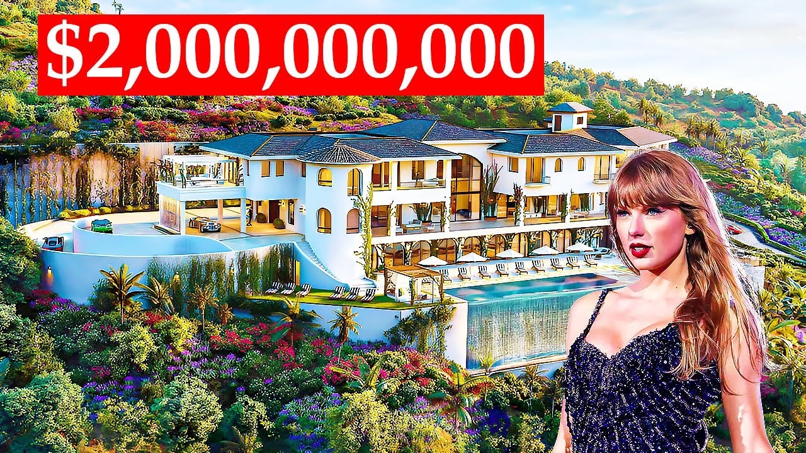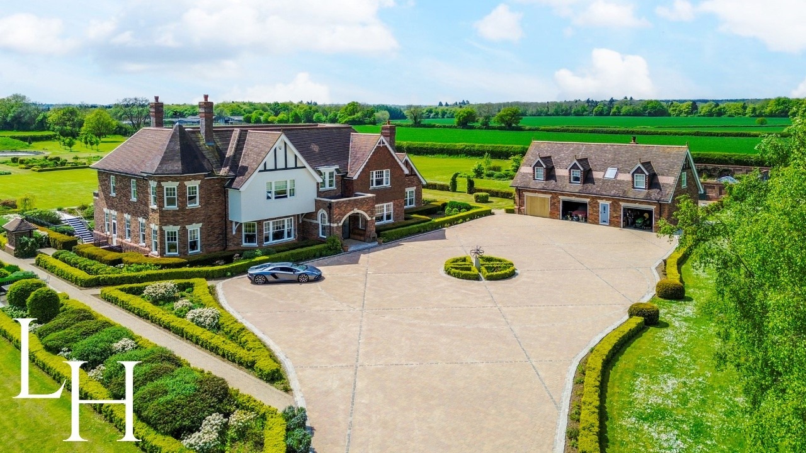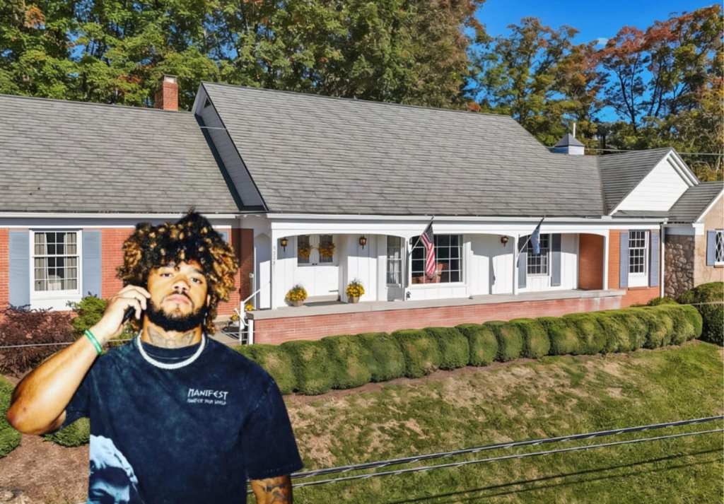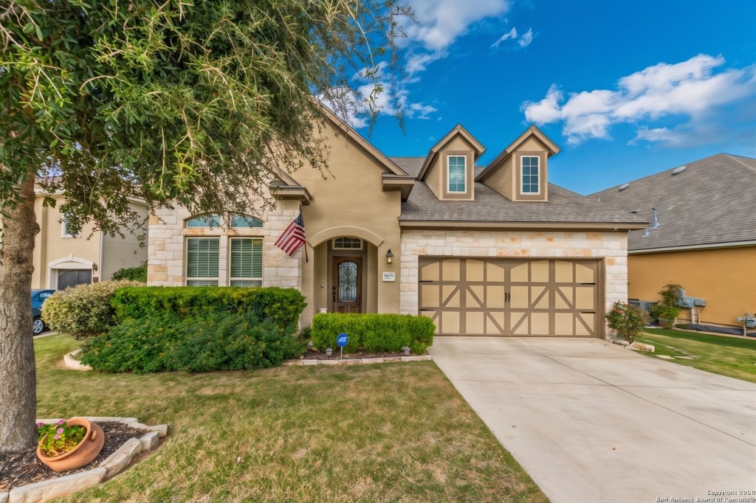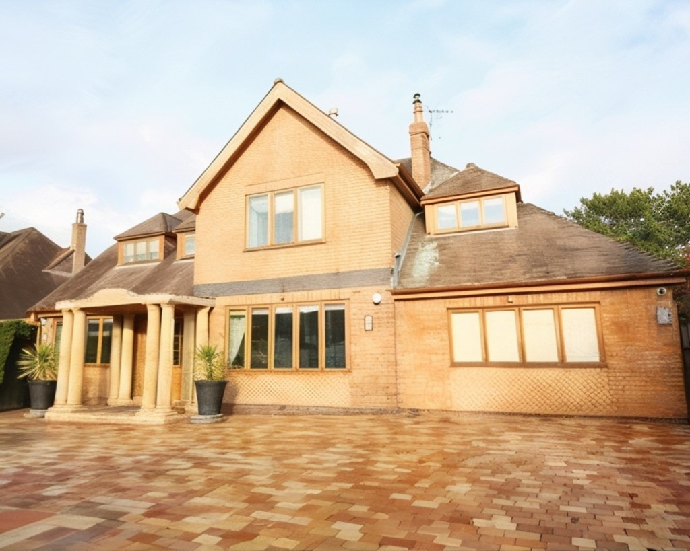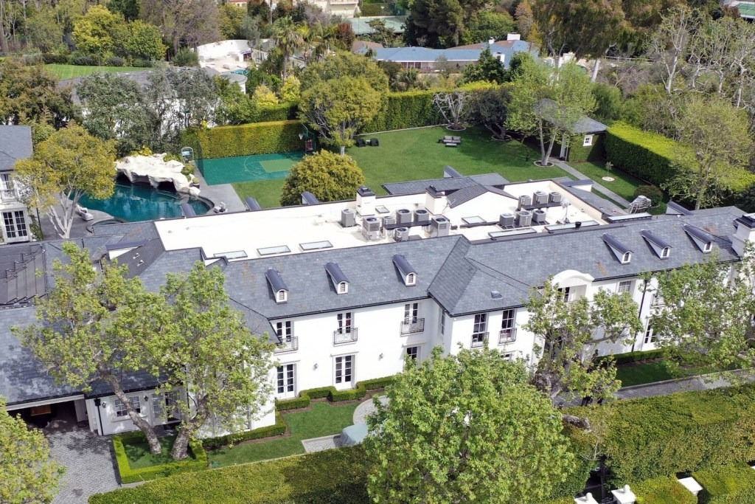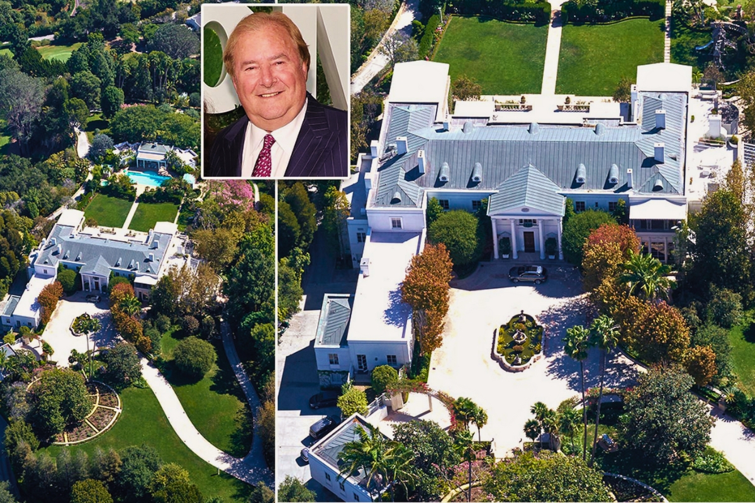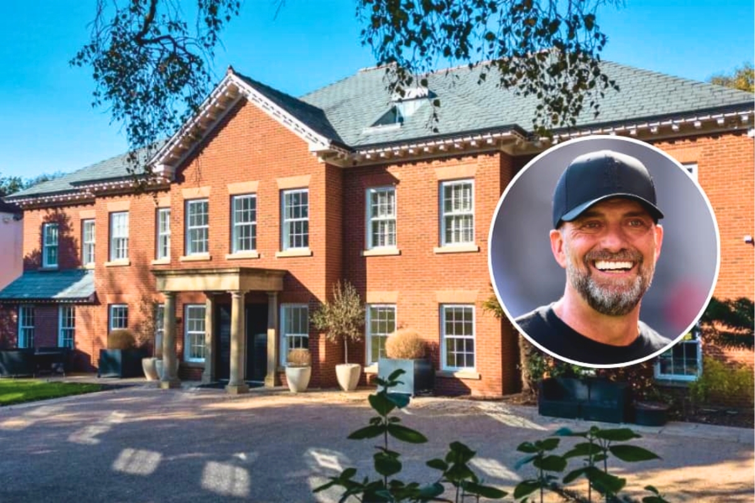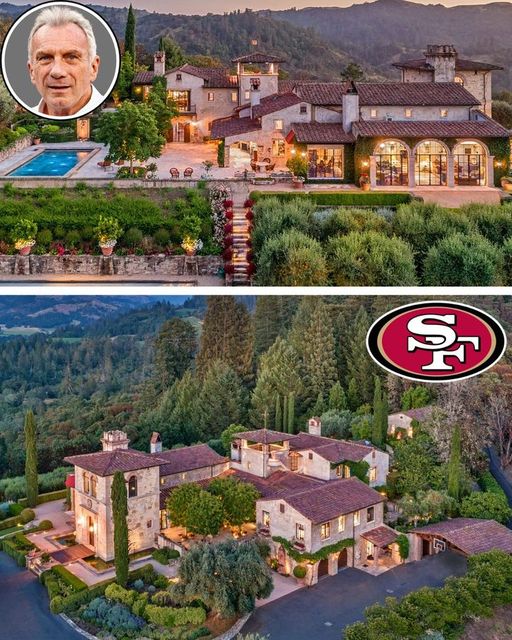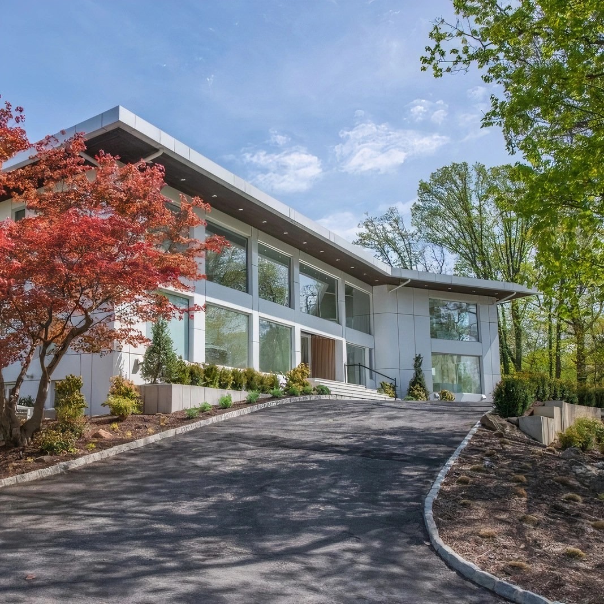 Image Credit: Redfin
Image Credit: Redfin
Brandon Tyler McManus, former NFL placekicker for the Denver Broncos, owns a magnificent 5,590 square-foot home in Lone Tree’s Montecito community.
This contemporary home features a gourmet kitchen with Thermador and KitchenAid appliances, granite countertops, an oversized island, and a walk-in pantry.
The open-concept floor plan includes an executive office, a spacious family room with built-in cabinetry, and a master retreat with spa-like amenities.
Four bedrooms and three bathrooms are on the upper level, while the lower level boasts a lounge, home gym, bar, and additional master suite.
The property also offers panoramic views of the Rocky Mountains, a large covered patio, and a three-car tandem garage, all within close proximity to Park Meadows, DTC, DIA, and major highways.
Scroll down to view the photos of his beautiful home!
The covered patio area extends from the house, providing a serene outdoor living space with comfortable seating, overlooking the lush garden and scenic backdrop.

 Image Credit: Redfin
Image Credit: Redfin
A rear view of the house displays its expansive, multi-story structure, featuring large windows and a covered patio, all set against a beautifully landscaped yard.

 Image Credit: Redfin
Image Credit: Redfin
This covered patio offers a comfortable outdoor seating area, ideal for relaxation or entertainment, with views of the neighborhood and landscape.

 Image Credit: Redfin
Image Credit: Redfin
An exterior view of the home displays a modern, multi-story design with a three-car garage and beige stucco finish, highlighting the property’s contemporary architectural style.

 Image Credit: Redfin Home’s Interior
Image Credit: Redfin Home’s Interior
Luxurious furnishings, modern lighting, and panoramic views through large sliding doors elegantly design the open living area, seamlessly blending the living room and kitchen.

 Image Credit: Redfin
Image Credit: Redfin
The large marble-topped island, high-end appliances, and pendant lighting outfit the spacious kitchen, which is adjacent to a dining area with ample seating and large windows.

 Image Credit: Redfin
Image Credit: Redfin 
 Image Credit: Redfin
Image Credit: Redfin
This view of the kitchen showcases sleek cabinetry and continuous marble countertops, providing a modern and cohesive aesthetic throughout the space.

 Image Credit: Redfin
Image Credit: Redfin
The bar area offers a stylish space for entertainment, featuring a sleek countertop, high stools, and modern pendant lighting, ideal for evening socials.

 Image Credit: Redfin
Image Credit: Redfin
Surrounded by plush seating and elegant decor, the modern fireplace and built-in television make the living room a perfect blend of comfort and style.

 Image Credit: Redfin
Image Credit: Redfin
The grand foyer welcomes visitors with a sweeping staircase featuring dark wood steps and elegant iron railings, leading to the home’s upper levels.

 Image Credit: Redfin
Image Credit: Redfin
Another view of the foyer shows the open-concept design that seamlessly flows into the living areas, with pristine hardwood floors and modern decor.

 Image Credit: Redfin
Image Credit: Redfin
The elegant upper hallway overlooks the lower levels, featuring striking modern chandeliers and a cozy seating nook, creating a luxurious transitional space between floors.

 Image Credit: Redfin
Image Credit: Redfin 
 Image Credit: Redfin
Image Credit: Redfin
Combining functionality with elegance, the master bathroom showcases a freestanding bathtub, dual vanities, and a spacious glass shower, all illuminated by natural light from the large window.

 Image Credit: Redfin
Image Credit: Redfin 
 Image Credit: Redfin
Image Credit: Redfin 
 Image Credit: Redfin
Image Credit: Redfin
Built-in shelves and cabinetry efficiently organize this compact office space, making it ideal for study or work, complete with a comfortable chair and ample countertop space.

 Image Credit: Redfin
Image Credit: Redfin
The bright and airy office features a large desk and a comfortable seating area, complemented by built-in shelves and large windows that fill the room with natural light.

 Image Credit: Redfin
Image Credit: Redfin
Equipped with modern appliances and a farmhouse sink, the laundry room offers ample cabinetry, blending style with practicality.

 Image Credit: Redfin
Image Credit: Redfin
A serene nursery room decorated with animal portraits above a sturdy crib provides a calm and inviting environment.

 Image Credit: Redfin
Image Credit: Redfin
The master bedroom exudes tranquility with its soft color palette and luxurious furnishings, including a large bed, stylish bench, and elegant lighting.

 Image Credit: Redfin
Image Credit: Redfin
Ample countertop space and well-organized storage solutions feature in this spacious and modern dual-sink bathroom, making it both functional and stylish.

 Image Credit: Redfin
Image Credit: Redfin
A variety of exercise machines, including a Pilates reformer, equip the home gym, ensuring a comprehensive workout in a spacious, well-lit room.

 Image Credit: Redfin
Image Credit: Redfin
A sleek ceiling fan spins above a modern bedroom, complete with a large, plush bed adorned with a striking gray runner, contrasting with a bold abstract painting and bright, flowing curtains.

 Image Credit: Redfin
Image Credit: Redfin 
 Image Credit: Redfin
Image Credit: Redfin
Comfortable leather sofas, a large television, and soft lighting furnish the lounge area, designed for relaxation and entertainment, providing a perfect space for family gatherings.

 Image Credit: Redfin
Image Credit: Redfin
The refined bathroom features a vintage-style vanity topped with marble, enhanced by artistic wall art and elegant fixtures, providing a sophisticated space for refreshment.

 Image Credit: Redfin
Image Credit: Redfin
A bedroom combines minimalistic elegance with functionality, featuring a comfortable bed, a plush bench, and soft carpeting.

 Image Credit: Redfin
Image Credit: Redfin
This modern bathroom showcases a sleek design with dual sinks set in a black vanity, a spacious glass-enclosed shower, and tasteful decorations that add a touch of refinement.

 Image Credit: Redfin
Image Credit: Redfin
Featuring a natural wood bed frame, soft linens, and a tranquil color scheme, this simple yet stylish bedroom creates a restful environment enhanced by ample natural light.

 Image Credit: Redfin
Image Credit: Redfin

